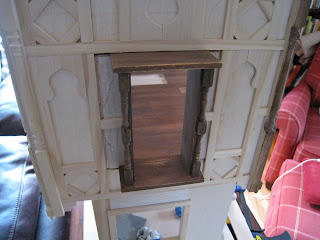I've been splitting my mini time between the Tudor Bakery, Patisserie 841, and my "Mystery Project" for the Creatin' Contest. Since I've started working on the Tudor Bakery, my ultimate vision has gone through a couple of revisions. It's actually a little more complicated now than it was. One of the reasons this has taken so long is, I've rejected a couple of ideas. I've been trying out a lot of new techniques, lately, and some of them are more labor intensive than others!
I like to cut my trim in stages. I discovered, the hard way, that if you cut everything at once nothing will fit. It's not an issue of precision, but, rather, of those few millimeters (and half millimeters) that paint, varnish, sanding, and even swelling and shrinkage can add and subtract. Here, I'm dry fitting the trim.
Here, I'm gluing the mezzanine level in place.
The panels that fit between the beams are removable; eventually, they'll feature a raised plaster design.
A close-up of the panels, and the hip wall trim.
The casing of this window is done, although the actual window has yet to appear. I'll be making a diamond paned glass panel using strips of lead golf tape. This technique is a little intimidating, but the wonderful results you can achieve make all the effort totally worth it (I think).
I think cracks, worn areas, etc add interest.
Here's another view of the casement.
Here's yet another view of the casement. It's not installed yet, it's just dry fitted into place. I won't be fixing it into place until I've finished making it.
Here, I'm beginning to stain the mezzanine level.
I've been using the spare paint I have left over from staining the trim to slowly conquer some of this half timbering.
And here's an overview of the total project.











1 comment:
I don't see how you do it....I'm just not that handy.
I invite you to visit and follow my blog. I'm your newest follower.
Post a Comment